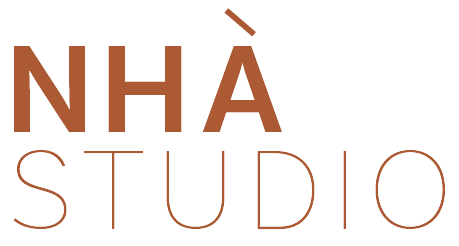
INTERIOR DESIGN
We work with new and existing projects in creating a interior design concept for your project.
We specialize in residential and multi-unit development projects.
What we offer:
Spatial Planning
Space planning is critical to not only the functionality of a space but also how you can maximize your usable space. We provide consultation and initial sketches of spatial planning.
Design Schematic
We can provide conceptual interior design through look & feel imagery, initial sketches and materiality to bring your design vision to life.
Interior Selection
We will work closely with you to understand your interior needs, aesthetic requirements and most importantly budget. There is a project every budget out there, we can provide internal fitting and fixture selection.
Elevation Drawings
We can provide internal elevation drawings for any projects, this includes design of cabinetry, interior layout design and special feature designs.
3D Drawings
We provide 3D drawings for both internal and exterior design bringing your concept to life.
Project Management & Contract Administration
We will work with your selected builder and contractors to ensure your project timeline, budget and design is aligned with your project scope.








